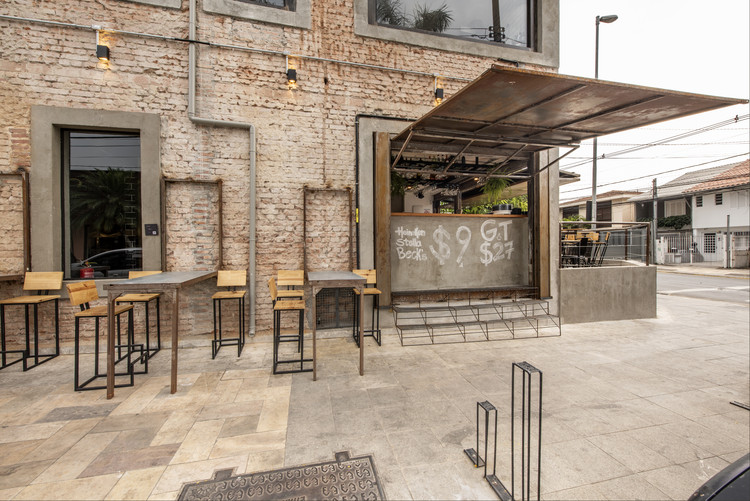
-
Architects: André Ávila Arquitetura, Luis Canepa Arquitetos
- Area: 166 m²
- Year: 2018
-
Photographs:Romulo Fialdini
-
Manufacturers: AutoDesk, Chaos Group, GRAPHISOFT, Adobe, Deca, Decortile, Gerdau Corsa, Suvinil, Trimble

Text description provided by the architects. Located in a region marked by diversity and in constant development and movement, the bar emerges as an urban breather, for lovers of art, drinks, cuisine and architecture. Space is shaped and designed with the collective concept, in which different sensory experiences are shared. It's an invitation to pause and reconnect amid the daily rush within a big city. The design came from an old building that once had uses as a residence, music studio and law firm, until the current owners opted for a bar. As the structure was of self-supporting blocks, for the new openings and connections of the environments, metallic reinforcements were needed to expand the spaces. From this party we use metal as the design of the environments, designing from tables, chairs, doors and decoration.



On the ground floor, we had the technical part as deposit and cashier in the old garage of the property, the main entrance was arranged next door, with a hallway and a different color, emphasizing that the person on entering has the feel of the place. After passing through the entrance, the user has a large lobby with various works of art arranged in the stairwell and corridor. At the end of the corridor we have the main bar, where drinks are made, and this space contains three fronts, two of these fronts are for the internal users of the bar and the third for people who are just passing by on the street. Finally, besides the bar we have an outside space in the corner, providing a different viewpoint of the region and its urban surroundings. On the upper floor we have the kitchen and a small bar, but the focus of this environment is on the high ceilings and the large free space that allows the bands to perform and all listeners have freedom to dance and extravasate.


With a large sliding door in locksmiths, this environment connects with an external area, which provides an integration between the internal and external, providing a different view of the neighborhood. Thus, with 166m² and capacity for 120 people, the space becomes inviting for people to disconnect from the daily rush and enjoy a place surrounded by contemporary arts, quality music, good cuisine and an architecture that encourages everyone to know and enjoy the spaces. provided by the openings and designed furniture.














































